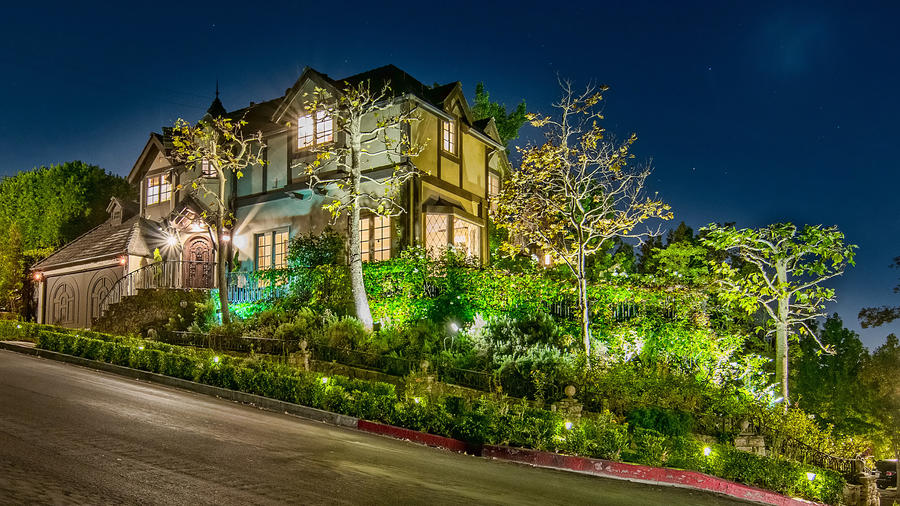Built in 1938, the French Normandy home is in the whimsical storybook style popularized during that time period. Later restored by architect and contractor Robert Glaus, the vine-wrapped two-story has decorative timbering, picture windows with square and diamond grilles and a round tower topped with a cone-shaped roof.
Inside, formal living and dining rooms, a family room, a wood-paneled office and a custom wine cellar are included in more than 3,200 square feet of interiors. French doors off the updated kitchen open to a brick-lined patio with a fountain feature.
The master suite has vaulted ceilings and a pair of walk-in closets for a total of four bedrooms and 4.5 bathrooms. There’s also a guest suite on the lower level.
Read the full article here.
